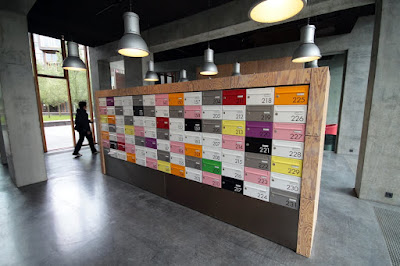This is Tietgen Dormitory by Lundgaard & Tranberg. There are quite a few pictures of it because it's the most well designed and successful program I've ever seen.


The building is circular with projections that house kitchens, all communal, that come into the central courtyard. The idea is to form a community between the students. It works, if you're looking for vother people or a party you can look into the courtyard and see where people are meeting.

Mail, bike storage, washing machines, etc. are placed on the ground floor instead of the basement because they are things we do every day. This way people can interact and not be in some dark out of the way basement.



The rooms are small but well designed. There's overhead storage and a bookshelf on casters that can be moved to reshape the division in your room. To avoid drilling into the wall a system is set up to hang wall art and the like.

Jean Nouvel's Copenhgan Concert Hall. Too many materials, lots of wasted space, and it went so over budget that people who worked in the building had to be fired to help pay for it. Apparently Nouvel doesn't like to talk about the building.

The Mountain by BIG Architects. It's winning every imaginable best housing award there is.

The idea is that all the homes are orientated to the sun and have a yard. All the circulation takes place beneath too. It's more complex than this but I don't really remember how it all works. I think the units are multi-story and also provide views to the north.

This is one of the other two projects by BIG in this area.

Here's the underside of The Mountain. You can park you car and walk to your house on the same floor.


BIG's under construction figure 8.




DAC bookstore. Dansk Arkitectur Center.

Went for a 4 or 5AM photo stroll. All the Danes were out, drunk, and finding greasy food to end the night. Because of the northern latitude it's dark from only about 10PM to 3AM in the summer.



No comments:
Post a Comment