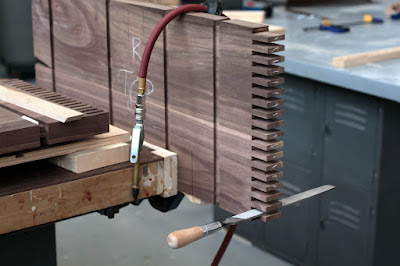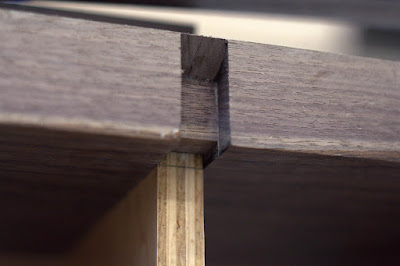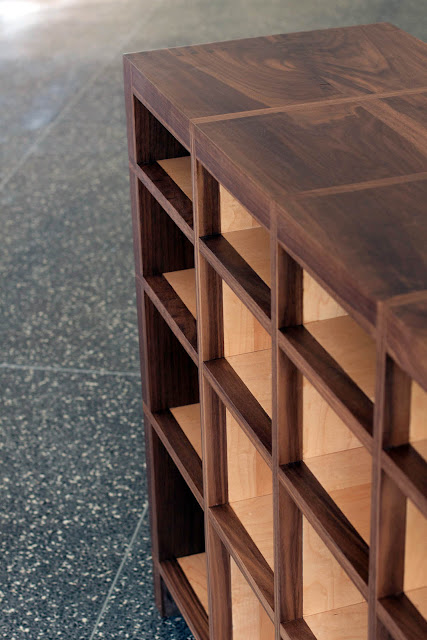For my final project in my summer furniture class I built an entry table with storage space for shoes. It has a solid walnut frame and maple plywood for the interior. The finish is a semi-gloss polyurethane, but I'm going to strip the front, top, and sides and apply tongue oil instead. Walnut more than most woods looks much nicer with an oil finish.
It measures 36" high, 48" long, and 16" deep. The shoe cubbies are 10 1/2" wide; 15" deep; and they range in height: 4" for flats and sandals, 6", 8", and 10" for winter boots. The concept was to build something that had a sense of permanence. That is, literal heft and construction techniques that would last. If you put a gouge in solid wood it just reveals more wood.
Axonometric drawings.
Exploded axonometric view.
Rendered exploded axon.
Parts list.
I modeled our entryway and made this rendering using Rhino and Maxwell Render.
These are the process photos. It took me two and a half to three weeks (6-7 days a week at roughly 12 hour days) from start to finish. The actual construction was done in the first two weeks. Finishing is mostly just being patient. I've since decided to strip the walnut of the polyurethane finish and instead use tongue oil.
The two 10' long, 9" wide, 1 3/4" thick walnut boards cut into 1/3's to make joining easier.
Jointing - making two perpendicular planes square so that the remaining planes can be squared.
Using the table saw to get the rest square. Walnut is one of the best woods to work with.
This is called a domino machine by Festool. It makes a floating mortise and tenon joint. What's that? Basically a squared dowel. It allows the wood to shrink, swell, and move without damaging itself. It also allows the maker to waste less wood because everything lines up perfectly. The resultant piece is also much stronger.
Creating the mortises for the oak tenons and wood glue.
Gluing.
Once gluing is done it's off to the planar to make everything uniformly thick.
I kept the boards in order so that the grain pattern will follow around the piece. It sounds simple but it was surprisingly difficult to keep it all in order.
This is the interior shelving for the shoes. It's 3/4" maple plywood.
Humidity was a huge problem...
The plywood grew by a 1/16".
This is the jig to make the finger joints. You adjust the width of them by moving the back piece of wood. The difference between perfection and utter failure is within the width of a single line of lead (look at the left side bottom of the photo). All those pieces are tests.
Routing out for the shelves and strips for the walnut within walnut inlays.
This is the walnut routed on three sides for the shelves, the walnut strip to hide the plys, and the walnut inlay on the exterior.
More RH problems... I had to hand file each side of all the fingers, but it's better than fighting it during assembly.
This is the second jig I built to put the frame together. The first one was too weak and this one was too. If I built it again it'd be made of 2x8's and lag bolts.
This is all done to ensure that everything is square. Lots of planning beforehand. If you screw up here you just bought yourself some expensive firewood.
To flatten the finger joints I made a jig (see a pattern here?) that would elevate the router. It was incredibly sensitive. The removal of 1/64" of an inch is very visible and it's easy to just push the jig down a little harder and do just that.
Putting polyurethane on the maple ply. It ended up with 4 or 5 coats.
The inlays.
Japanese sawing off the excess for a flush finish.
Dominoed backing - I used 1/2" maple ply. I hate when you buy something from IKEA or whatever and the backing is 1/8" MDF/cardboard veneer junk.
First coat of the polyurethane. I should have used gloss for the first several coats THEN semi-gloss. Regardless, I'm stripping it soon and replacing it with tongue oil.
Using a micrometer and planar to get the right thickness. I made it five thousands (0.005") over so that it would compress in the joints.
I didn't want to use nails and I also wanted the pieces to be solid so I routed out the furring strips to create an egg-crate joint wherever they intersect.
The butt (back).
Here you can see the egg-crate joint and the dominos. The lack of steel means it will last forever as long as it's not abused too much. Wood on wood joints instead of steel means everything expands and contracts at roughly the same rates as the temperature and humidity changes.
The live-edge corner.
Using a block plane to get everything nice and flat. I also had to tape off the inside so I could apply the finish without disturbing the already applied finish on the maple.
Crown Hall was empty so I used it as a big photo studio.
The view in my large format.
This was the digital test photo...
... and the 4x5 film negative. Shooting in Mies's masterpiece - empty none the less - is quite the perk of going to IIT.
Modern furniture + neo-georgian architecture = kind of awkward. Guess I'll have to design a house to put my furniture in.

































































































